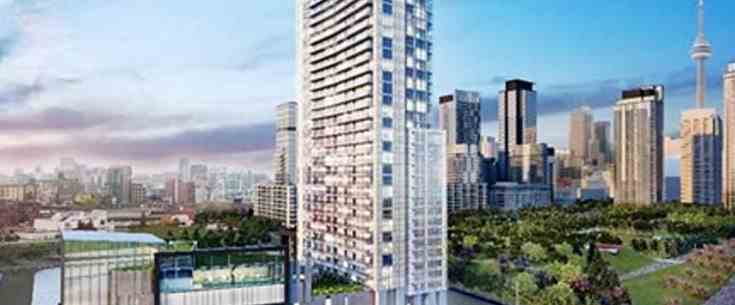
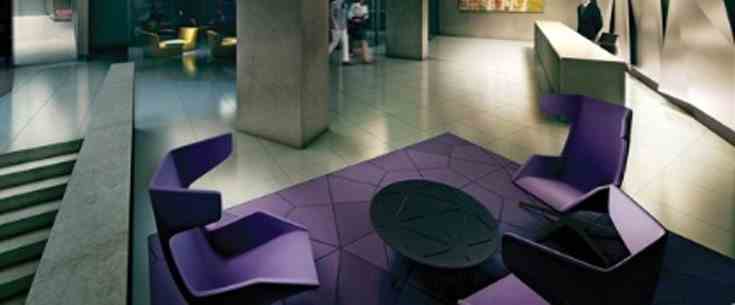
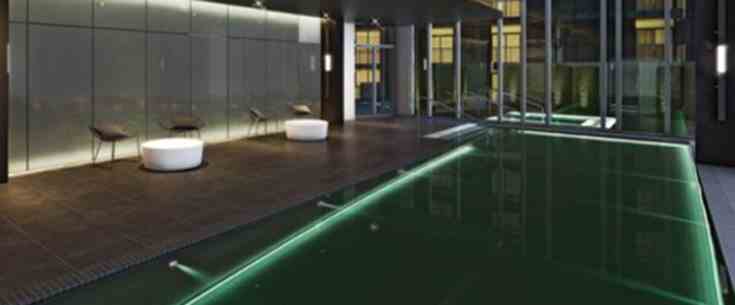

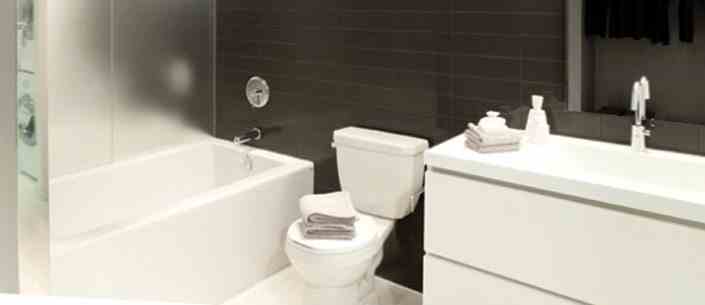
Quartz is multifaceted. Different angles, different shapes. Layers upon layers with a consistent resonance that will transform the skyline as much as it will transform the lives of the individuals residing within the context of its walls. From the distinctive podium, to the soaring architecture of its tower, to the intricately layered geometry of its interior and exterior vernacular. Quartz is high frequency, high urban living with an elegance and attitude this is inescapable. Space and light that seem to go on and on forever. Authentic, unforgettable vistas, a wonderland of delicious amenities and, of course, a location that's as close as everywhere you'd like to be.
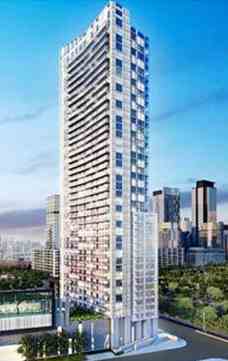
Project Amenities includes: Lobby | Party Lounge and Kitchen | Theatre Room | Open Lounge | Screening Room | Guest Suites | Meeting Room | Billiards Room | Gymnasium | Massage Lounge | Yoga Studio | Cardio Room | Indoor Pool | Outdoor Hot Tub

When you choose to live at Quartz, your front yard is an inspired eight-acre park, created and designed by world-renonwed intellect, author and artist Douglas Coupland and implemented by the highly regarded Greg Smallenberg of landscape architects Phillips, Farevaag and Smallenberg. The park is the living heart of Concord CityPlace. your place to unwind, relax, and have fun.
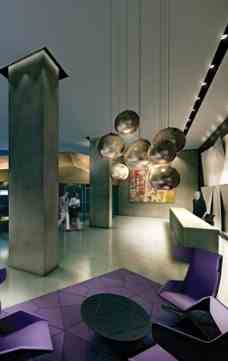
| Project Name: | Quartz |
| Builders: | Concord Adex |
| Project Status: | Completed |
| Approx Occupancy Date: | Winter/Spring 2015 |
| Address: | 10 Housey St., Toronto, ON M5V 0C6 |
| Number Of Buildings: | 1 |
| City: | Downtown Toronto |
| Main Intersection: | Bathurst St. & Lake Shore Blvd West |
| Area: | Toronto |
| Municipality: | Toronto C01 |
| Neighborhood: | Waterfront Communities C1 |
| Development Type: | High Rise Condo |
| Development Style: | Condo |
| Building Size: | 41 |
| Podium Size: | 4- Storey Podium |
| Unit Size: | From 443 Sq. Ft. To 1032 Sq. Ft. |
| Number Of Units: | 470 |
| Nearby Parks: | Canoe Landing Park |
Concord Adex

Concord Pacific Developments Inc. was formed in 1987 to develop Concord Pacific Place on the former Expo Lands in downtown Vancouver. In the late 90’s, the group merged with the publicly listed Burcon Group, which controlled Oxford Properties that owned one of the largest office and retail portfolios in Canada. In the early 2000’s, Concord Pacific became a separate public company and was subsequently privatized. Concord Pacific is now a private company active in the residential and commercial real estate investment and development business. <br/>The Concord Group of Companies success has continued with Canada’s largest skyline defining communities, Concord Pacific Place in Vancouver and Concord CityPlace in Toronto. Concord has further expanded with numerous large scale master-planned communities across the Canada and is now developing in the UK. Concord has completed over 100 residential and mixed use buildings with more than 50 in various stages of planning and development. <br/>Over the past 25 years, the Concord Group of companies has also grown into other industry sectors including software and information technology, telecommunications, as well as green energy projects in solar, wind and hydroelectric power generation.
