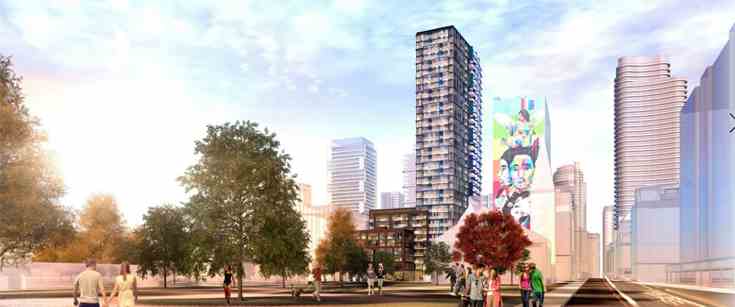
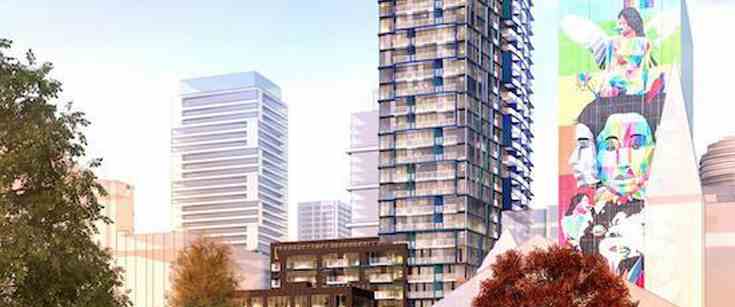
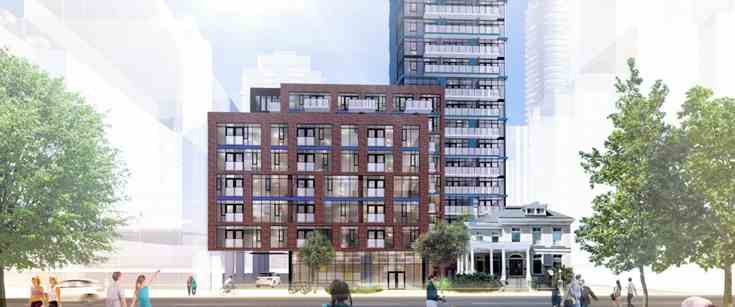
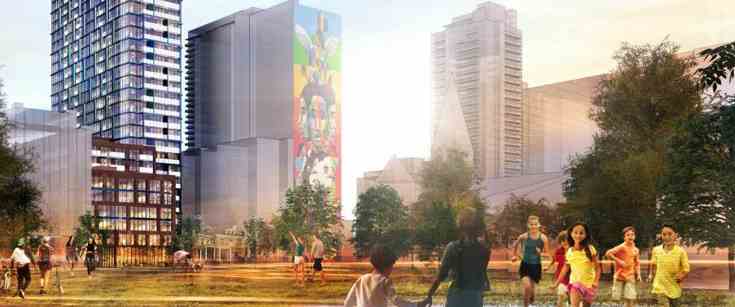
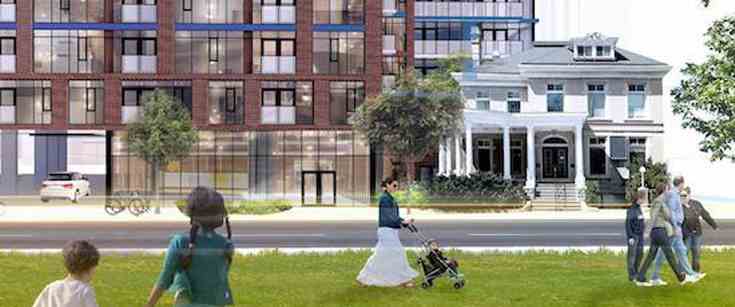
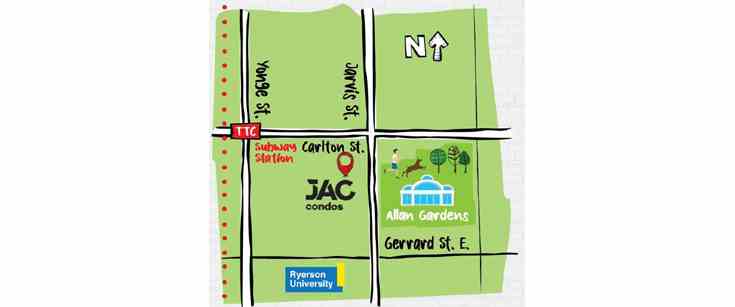
Jac Condos is a new condo development by Graywood Developments Ltd and Phantom Developments currently in preconstruction at 308 Jarvis Street, Toronto.
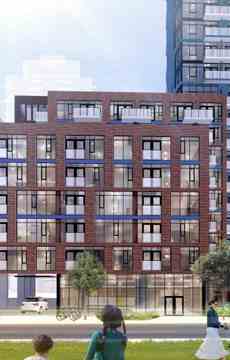
The first ten floors will form a stepped-back podium from the street level which will help the street retain it’s character, and make space for amenities for residents easy-to-access. Though a full amenities list has not yet been provided, JAC developers Phantom Developments promises a new paradigm in amenities. On the ground level, retail space will provide restaurants, shopping, groceries and other services.

Has a walkscore of 96/100: walkable EVERYWHERE,Located in the Church-Yonge neighbourhood in Toronto,1 minute walk to the Jarvis St Stop,8 minute walk to the College Subway Station,10 minute walk to the Ryerson University,12 minute walk to Dundas Square,14 minute walk to the CF Toronto Eaton Centre,Close to shops, restaurants and schools,Has a transit score of 100/100: world class public transportation,Nearby parks include Winchester Square Park, Allan Gardens and Joseph Sheard Parkette.
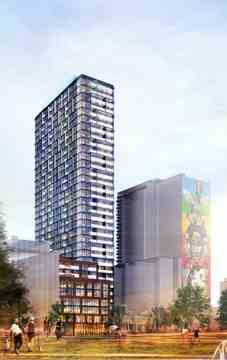
| Project Name: | Jac |
| Builders: | Graywood Developments Ltd & Phantom Developments |
| Project Status: | Pre-Construction |
| Approx Occupancy Date: | 2024 |
| Address: | 308 Jarvis St, Toronto, ON, M5A 2P2 |
| Number Of Buildings: | 1 |
| City: | Downtown Toronto |
| Main Intersection: | Jarvis St & Carlton St |
| Area: | Toronto |
| Municipality: | C08 |
| Neighborhood: | Church Yonge-Corridor |
| Architect: | Turner Fleischer Architects |
| Development Type: | High Rise Condo |
| Development Style: | Condo |
| Building Size: | 35 |
| Number Of Units: | 485 |
| Nearby Parks: | Allan Gardens - Off-Leash Dog Park, Winchester Square Park |
Graywood Developments Ltd

At Graywood, we’re working hard to create communities that are not just optimized for life today, but built with a vision of a prosperous tomorrow. With a keen eye on how, and where people want to live, and a passion for projects that get noticed and endure, we work hard to ensure that our purchasers are making the right investment, both personally and financially.
Phantom Developments

The Jade Condominiums are a 153 unit 7 storey building created and constructed by Phantom Developments. This condo is a beautiful residential midrise highlighting gripping flair, archetypical style, and the newest and most aesthetically pleasing architectural design. The frontline structure devised by Phantom Developments at Bayview and Sheppard is an intimate 7-storey condominium highlighted by smart design and quality amenities at the crux of uptown culture and convenience just steps to Bayview Village Shopping Centre and the Bayview Subway Station. The beauty incorporated through the mastery of architectural detail and synthesis into the contemporary design of The Jade Condos with its luminescent floor to ceiling window heights punctuated with inset balconies fits seamlessly into the attractive Toronto neighbourhood surrounding it.
